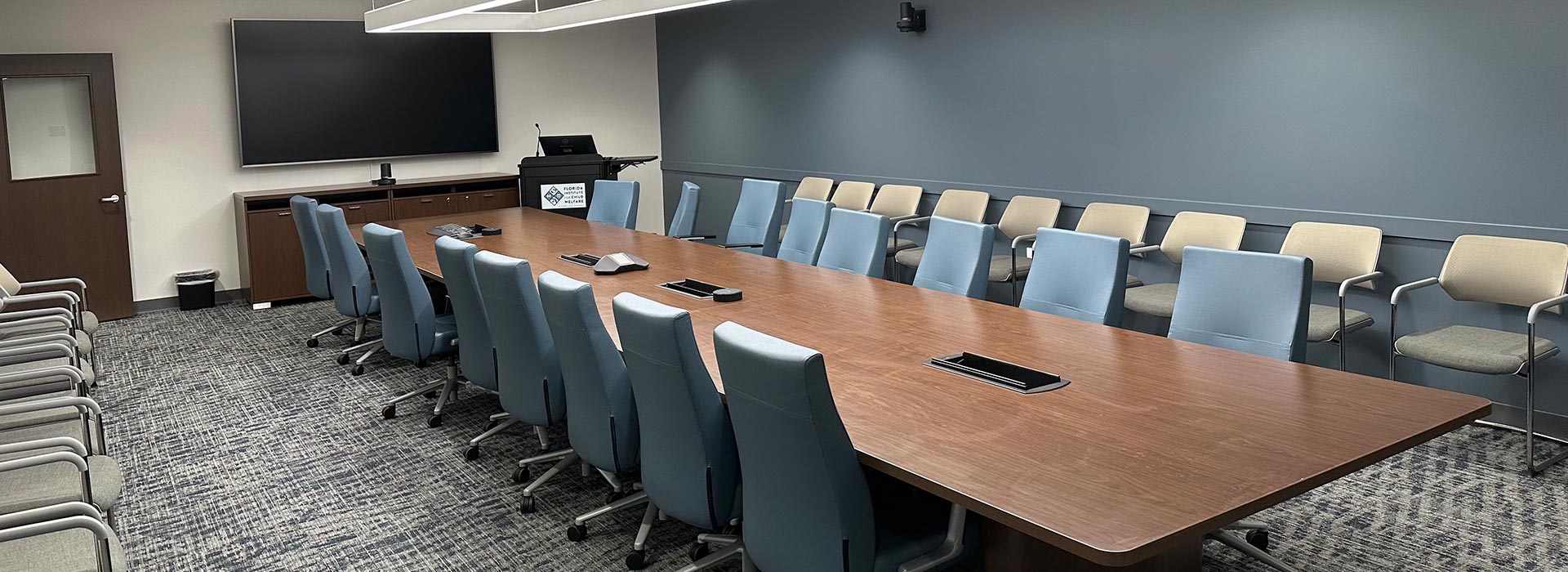
Brian Wallace is a licensed professional engineer with 16 years of experience in the electrical engineering industry and a Bachelor of Science degree in Electrical Engineering from the Florida State University. Brian’s project experience ranges from electrical system analysis, including fault current studies, protective device coordination studies, and arc flash studies, to electrical system design, including interior and exterior lighting, energy saving lighting controls, switchgear layout, and emergency distribution system design.
Brian has proven proficiency creating detailed electrical designs and he understands the importance of completing tasks on time and on budget.